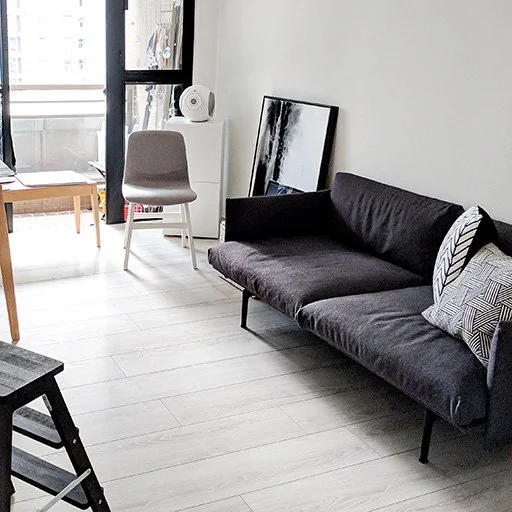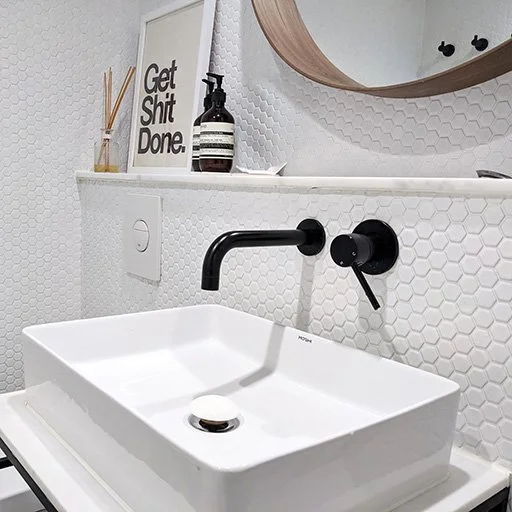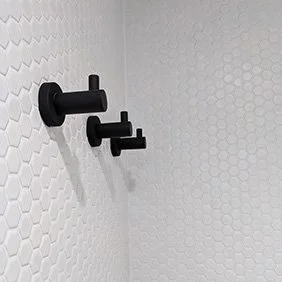Project Showcase: Smart Minimalist Apartment for a Growing Family
Apartment Full Renovation (520 sq ft.) - Completed
Client Brief
Create additional storage to welcome a new baby
Improve circulation in the kitchen
Upgrade the bathroom
Maintain a minimalist aesthetic
Our Approach
Maximizing Space & Natural Light in the Living Area
The existing 6m x 2.8m living space followed a linear layout—ideal for open-plan living but limited by a single full-height window. This constrained the flow of natural light throughout the room. Our solution was to strategically rearrange the layout, placing the main living and dining areas near the window while dedicating a 1.5m x 1.5m section at the far end for a well-organized storage room. This positioning made the most of natural light while ensuring essential storage needs were met.
Balancing Storage & Visual Lightness in a Compact Kitchen
Fitting a washing machine, dishwasher, and fridge within a 1.7m x 1.8m kitchen posed a challenge. Every inch of space needed to be efficiently utilized without creating visual clutter. By relocating the fridge to the adjacent storage area and replacing the swing door with a foldable sliding door, we softened the transition between spaces. This thoughtful adjustment optimized food preparation circulation while maintaining a clean, uncluttered aesthetic.
Minimalist Design: Simple Yet Functional
In a compact home, functionality is key, and every design decision must enhance spatial quality. A cool-toned white palette with bold black accents created a timeless, high-end look, reflecting the client’s modern minimalist style. Meticulous craftsmanship and fine detailing further elevated the design.
A Serene & Stylish Bathroom Upgrade
Continuing the theme of simplicity, the bathroom features white hexagonal tiles and elegant white marble surfaces, creating a bright, airy atmosphere. Black tapware provides a striking contrast, adding depth and sophistication. Instead of a full-height partition, a half-height wall was introduced to enhance openness and allow for easier maintenance.
Thoughtful Design for Urban Living
As cities grow and housing sizes shrink, Auckland is no exception, smart design solutions become increasingly essential. This project exemplifies how professional space planning and careful material selection can turn compact living into a comfortable, stylish experience.
We loved working on this transformation and guiding our clients through the entire design and construction process. If you're looking to enhance your home, we’d love to hear your story and help bring your vision to life.
Featured brands:
Paint by Dulux, Flooring by Quick-step, Tapware by Meir, Bathtub by Duravit, Toilet by Toto
“We couldn’t be happier with our newly renovated apartment, making it both stylish and functional. With a growing family, we needed more storage without sacrificing space. Nicole brilliantly reconfigured our layout, maximizing natural light and optimizing every inch of our home. The minimalist design is exactly what we envisioned—clean, modern, and timeless. The attention to detail and smooth process made the experience stress-free. Highly recommend! ”





