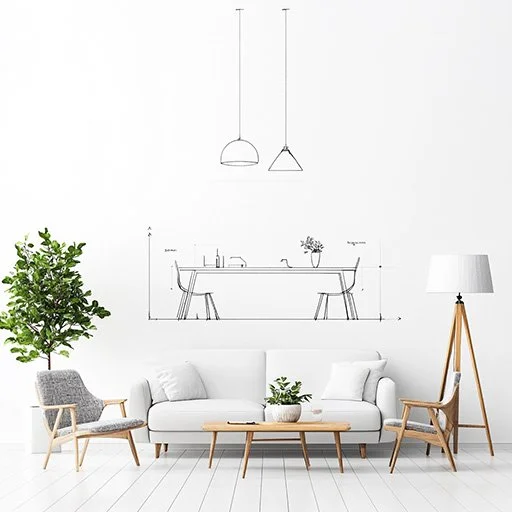NZ Awkward Layouts: Interior Design Solutions for Modern Living
Have you ever walked into a brand-new house and felt… something was off?
Maybe the living room seems like an afterthought, or the main bedroom opens awkwardly into the hallway. This is surprisingly common, even in new builds.
Developers often design homes to maximize saleable area, meet building code requirements, and fit as many units as possible on a section. While this makes financial sense, it sometimes sacrifices the most important thing: how it feels to live in the space.
For older New Zealand homes, the problem is different but just as frustrating. Houses built decades ago weren’t designed with today’s lifestyles in mind. Open-plan living, home offices, generous kitchen islands, and seamless indoor-outdoor flow simply weren’t priorities back then.
The good news? Smart interior layout optimization or remodeling is your chance to fix these awkward layouts once and for all — and with our trusted Licensed renovations team, you can do it safely and beautifully.
Step 1: Understand How You Actually Live
Before knocking down any walls, spend time observing your daily routines:
Traffic flow – Where do you naturally walk as you cook, clean, relax, or get ready in the morning?
Light and air – Which rooms get the most sun? Is there enough cross-ventilation?
Privacy vs. connection – Do you need spaces for quiet focus, or do you prefer everything open and connected?
Storage needs – Where do shoes, bags, and laundry pile up? Is the laundry too far from bedrooms?
This exercise helps you understand what your house should do for you — not just what it currently offers.
Step 2: Rethink the Space Planning
As interior designers based in Auckland, we often help clients reimagine their home layouts for better flow and functionality. Our approach is to minimize unnecessary structural changes and use clever repositioning to make the house work harder for you.
Here are a few space-planning strategies that work:
Open up key areas – Removing non-load-bearing walls between the kitchen, dining, and living areas creates better flow and connection.
Re-zone spaces – Turn a wasted hallway corner into a study nook, or reconfigure bathrooms for better use of space.
Align furniture with architecture – Sometimes simply rotating a dining table or sofa can improve circulation.
Create visual anchors – Rugs, pendant lights, or custom shelving make odd-shaped rooms feel purposeful and intentional.
Step 3: Consider Structural Adjustments
Sometimes cosmetic solutions aren’t enough — your home may need a little construction work to function properly:
Knock through non-load-bearing walls to open dark, narrow spaces.
Add doors or sliders to control noise and create privacy when needed.
Widen openings to connect adjacent rooms and bring in more natural light.
Shift windows or doors to improve furniture placement, ventilation, and views.
Our trusted Licensed renovations partners can assess which changes are structurally safe and compliant with New Zealand building codes — giving you confidence that your remodel is done right.
Step 4: Future-Proof the Design
Since you’re already investing in house remodeling, think about your future needs:
Could this room double as a home office or future nursery?
Is there enough power for additional appliances or EV charging?
Do you need to improve thermal comfort with double glazing or a better heating system?
Would extra built-in storage keep the space clutter-free long term?
Even small updates — like clever IKEA New Zealand storage solutions — can make a huge difference and help your home adapt as your lifestyle evolves.
Step 5: Work with a Professional
Even small layout tweaks benefit from a designer’s trained eye. We can:
Spot space-planning opportunities you may not have considered
Provide scaled drawings so you can visualize the changes
Coordinate with builders and ensure your ideas meet code
Suggest finishes, fixtures, and furniture (yes, even the perfect IKEA New Zealand picks!) to make the new layout cohesive and stylish
An awkward layout doesn’t have to be permanent, whether you’re in a new built house or a charming but dated villa. Layout remodeling is your opportunity to make the house truly work for you, improving function, comfort, and property value.
With thoughtful space planning, smart storage solutions, and our trusted Licensed renovations partners, you can transform frustration into flow and make every corner of your home feel purposeful and inviting.


